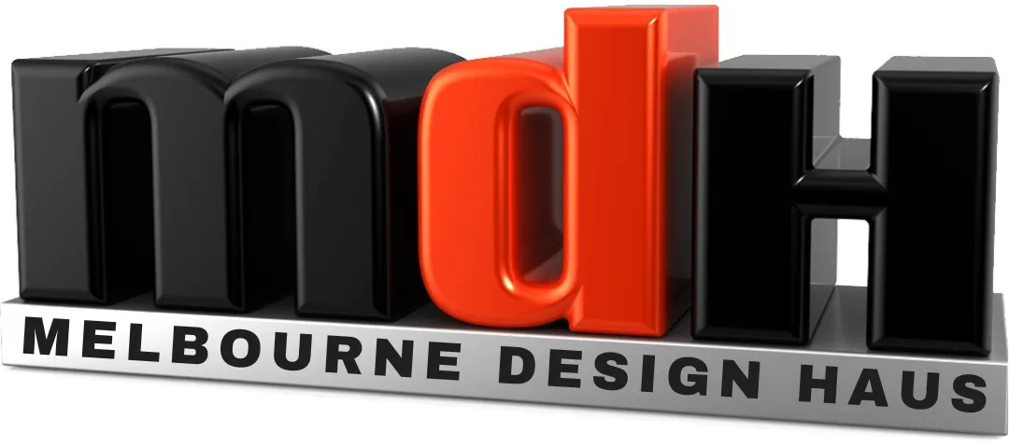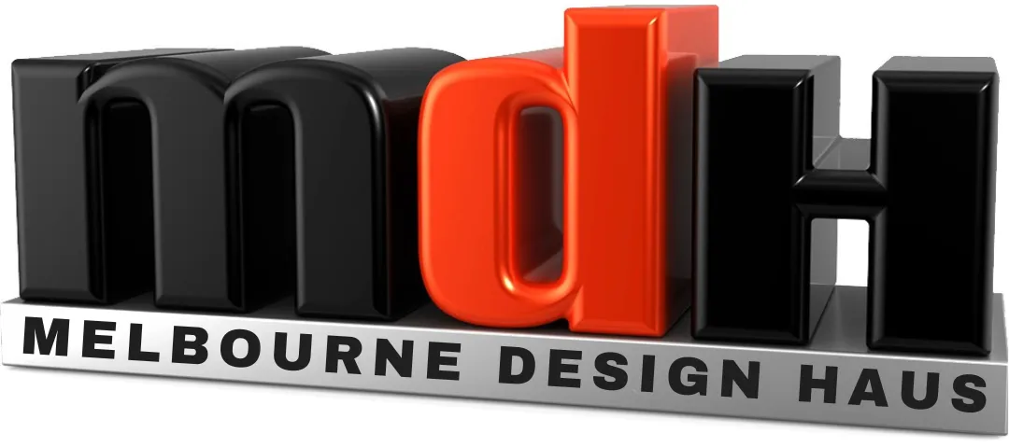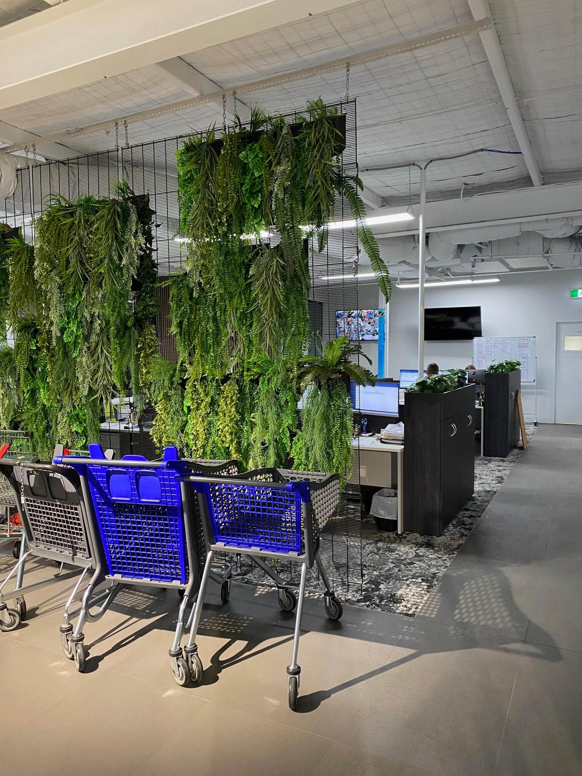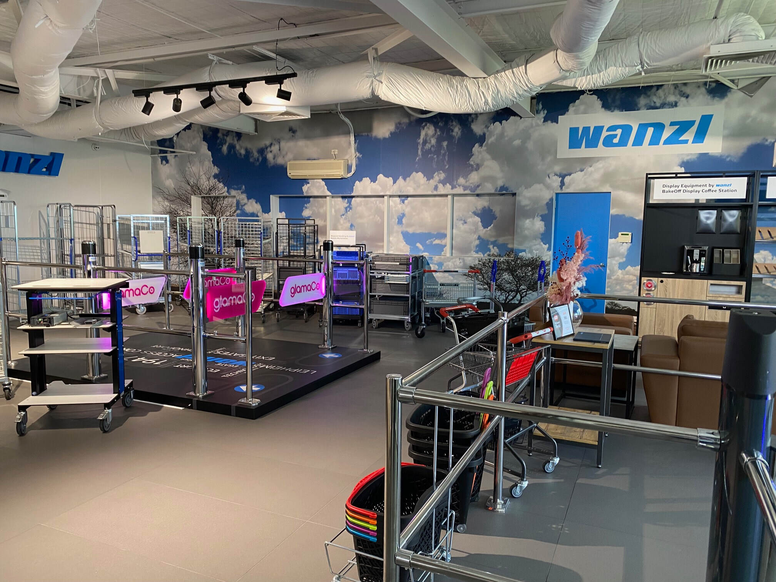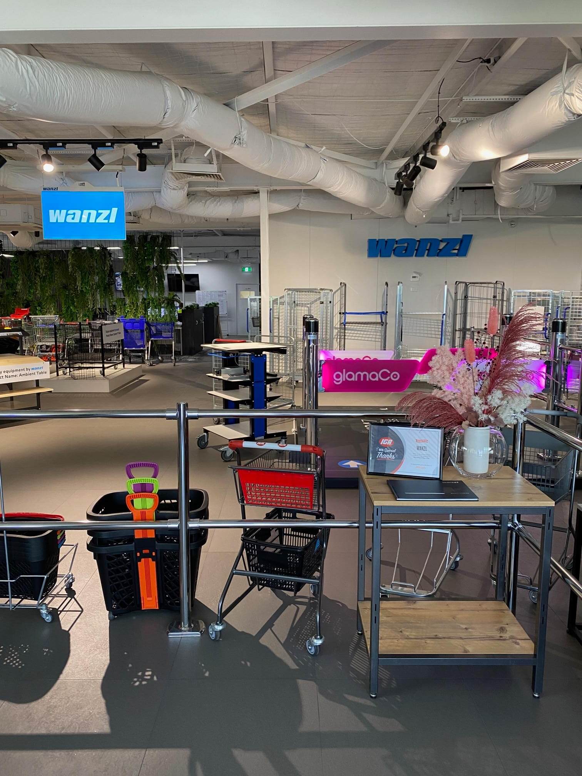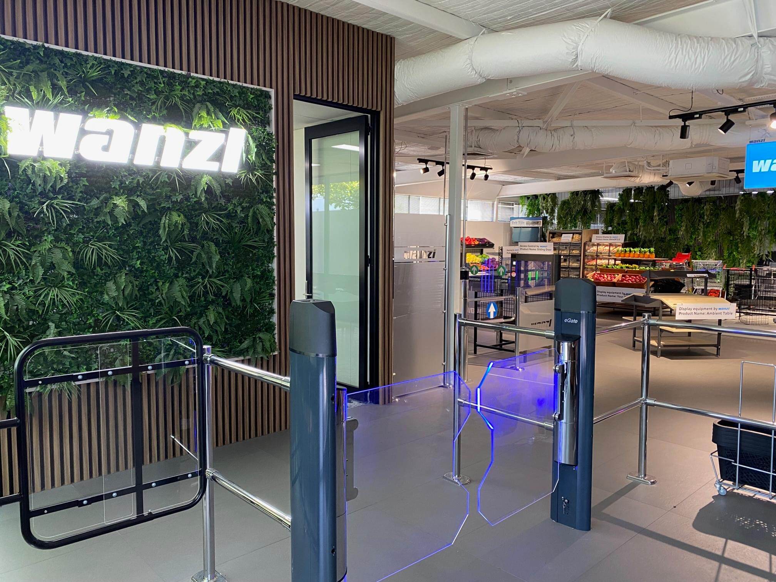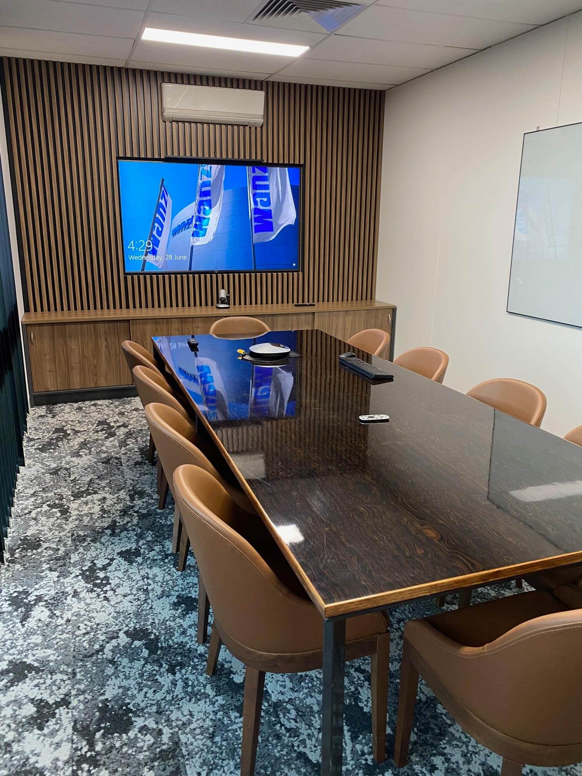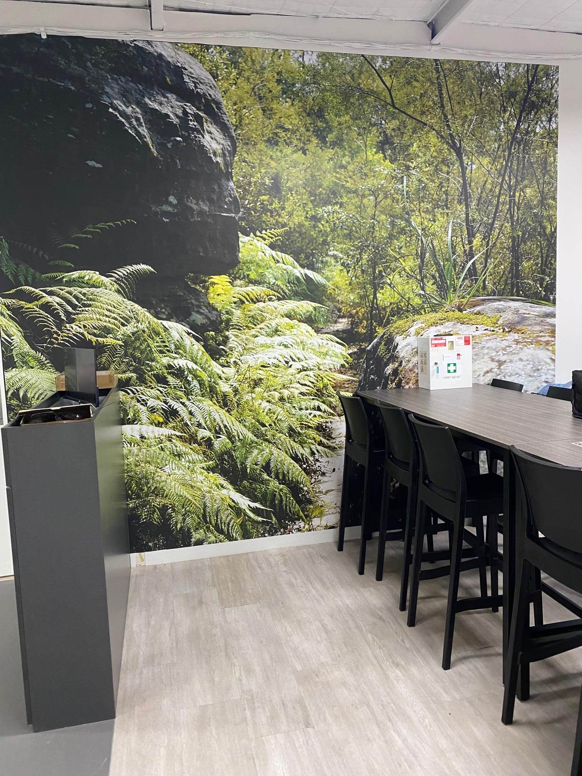WANZL CORPORATE HEADQUARTERS
Completed in late 2023 / early 2024, this project involved the full design, project management, and installation of Wanzl Australia's new corporate headquarters. The old office and warehouse were transformed into an open-plan office, boardroom, meeting rooms, and a standout showroom space.
1) Interior Design Approach: The design embraced a bold, open-plan concept using Wanzl’s own products where possible. The space was stripped back to reveal open ceilings and services, with large-format tiles leading through to the warehouse and lichen carpet tiles in office zones. Transparent screens with hanging gardens defined spaces, and custom office furniture was designed throughout. Rich finishes like recycled Ebony veneer board room table and Notoria Walnut laminates were used for a high-end look.
2) The project was thoughtfully planned for function, flow, and user experience. It’s been met with enthusiasm by staff and clients alike—bringing energy, pride, and the "best coffee in town" to Wanzl's daily operations.
3) Key Features
a) Showroom with interactive working product displays
b) Specialist LED signage, spotlighting, and 3D metal branding
c) Custom boardroom table and feature walls
d) Inviting front lounge with coffee station and espresso machine
e) New staff chill-out area with TV and lunch space
COPYRIGHT | MDH DESIGN GROUP
